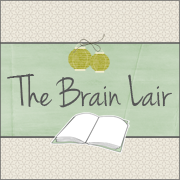Here is what the space, known as the atelier, looked like:
 |
| Downstairs - kdg lunchroom |
 |
| Stairs |
 |
| Upstairs - 4/5 Lunchroom |
Here's the original Main Library:
Here's the original Fannin Hall - I don't have many pictures inside. It was so small, we would sit in the hall and rotate inside!
So we will see how we will combine the two libraries and also include space for making and legos. Stay tuned!









































Wow. It already looks so clean and updated! By the time my library was remodeled, it had had the same carpet for 30 years and was in really bad shape! Hope the remodel goes well!
ReplyDelete